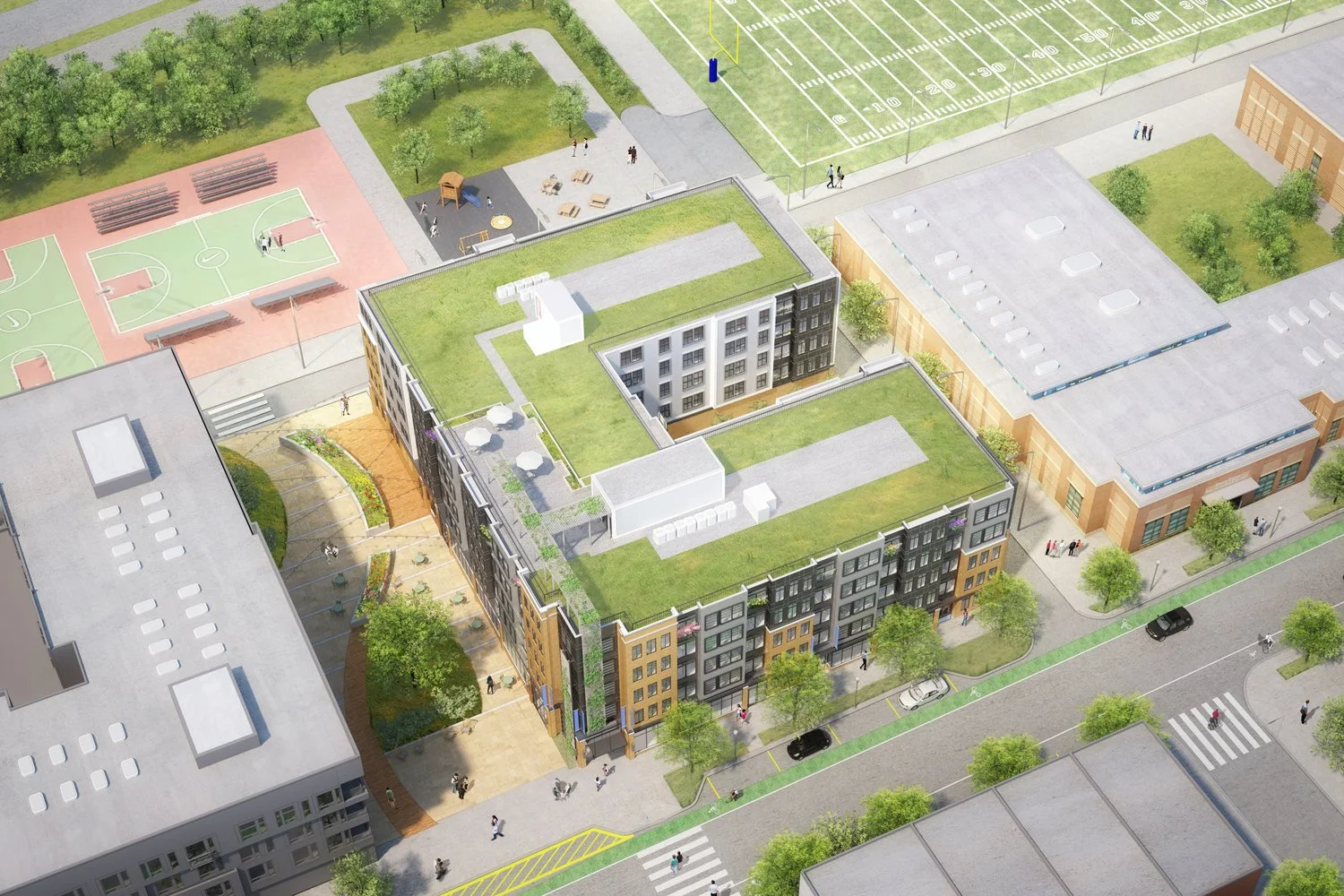THE ASBERRY AT BARRY FARM
SE Washington, DC
SERVICES: WOOD DESIGN / STRUCTURAL EOR
PROJECT DESCRIPTION:
Wolfman served as the Structural Engineer of Record for The Asberry, a cornerstone development in the historic Barry Farm Redevelopment—a city-led initiative to transform this Anacostia neighborhood into a vibrant, inclusive, and mixed-income community. Located on a 0.6-acre site adjacent to the Barry Farm Aquatic Recreation Center, The Asberry is the first building completed under the New Communities Initiative (NCI). It sets a new benchmark for affordable senior living in Washington, D.C.
This five-story, 108-unit mixed-use building provides 100% affordable rental housing for seniors aged 55 and above. All units serve residents earning between 30% and 80% of Area Median Income (AMI) and include 77 public housing replacement units for former Barry Farm residents. The building also features 5,000+ square feet of commercial space and is designed to exceed UFAS accessibility standards and achieve Passive House certification.
Wolfman provided comprehensive structural engineering services for The Asberry, which included value engineering to optimize structural efficiency and cost and structural design of the four-story wood-frame building organized around a C-shaped footprint, totaling approximately 105,000 GSF, including the ground level. Support for the superstructure on a steel frame or concrete podium, and design of pile caps for a deep foundation system.
The design reflects both architectural sensitivity and structural resilience, accommodating green building standards, energy efficiency targets, and long-term durability for a senior population.
Owner / Developer:
District of Columbia Housing Authority (DCHA) and Preservation of Affordable Housing (POAH).
Architect:
EDG Architects
Size:
12,000 Total SF
Year:
2024
Industry
Residential
Project type:
NEW CONSTRUCTION
Senior Living
Affordable Housing





