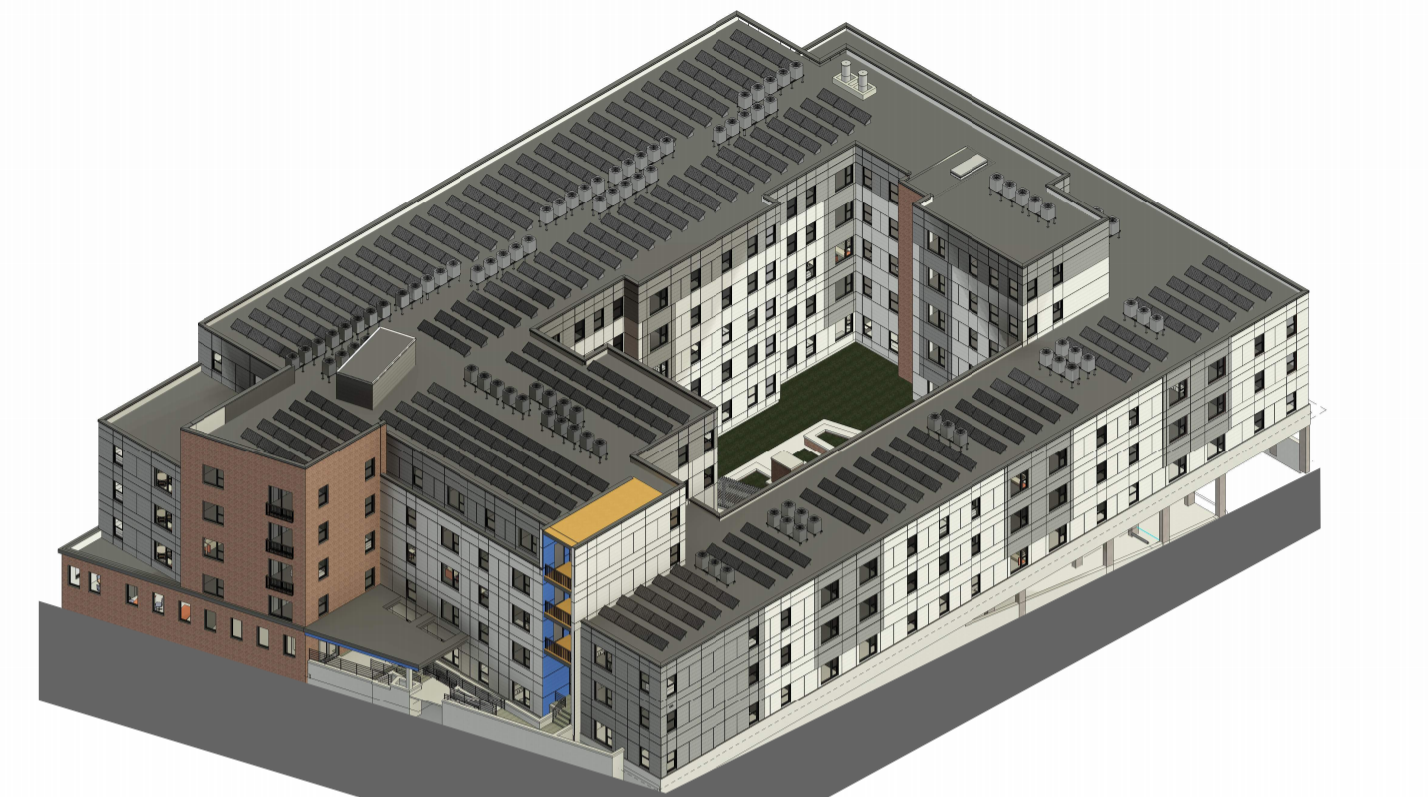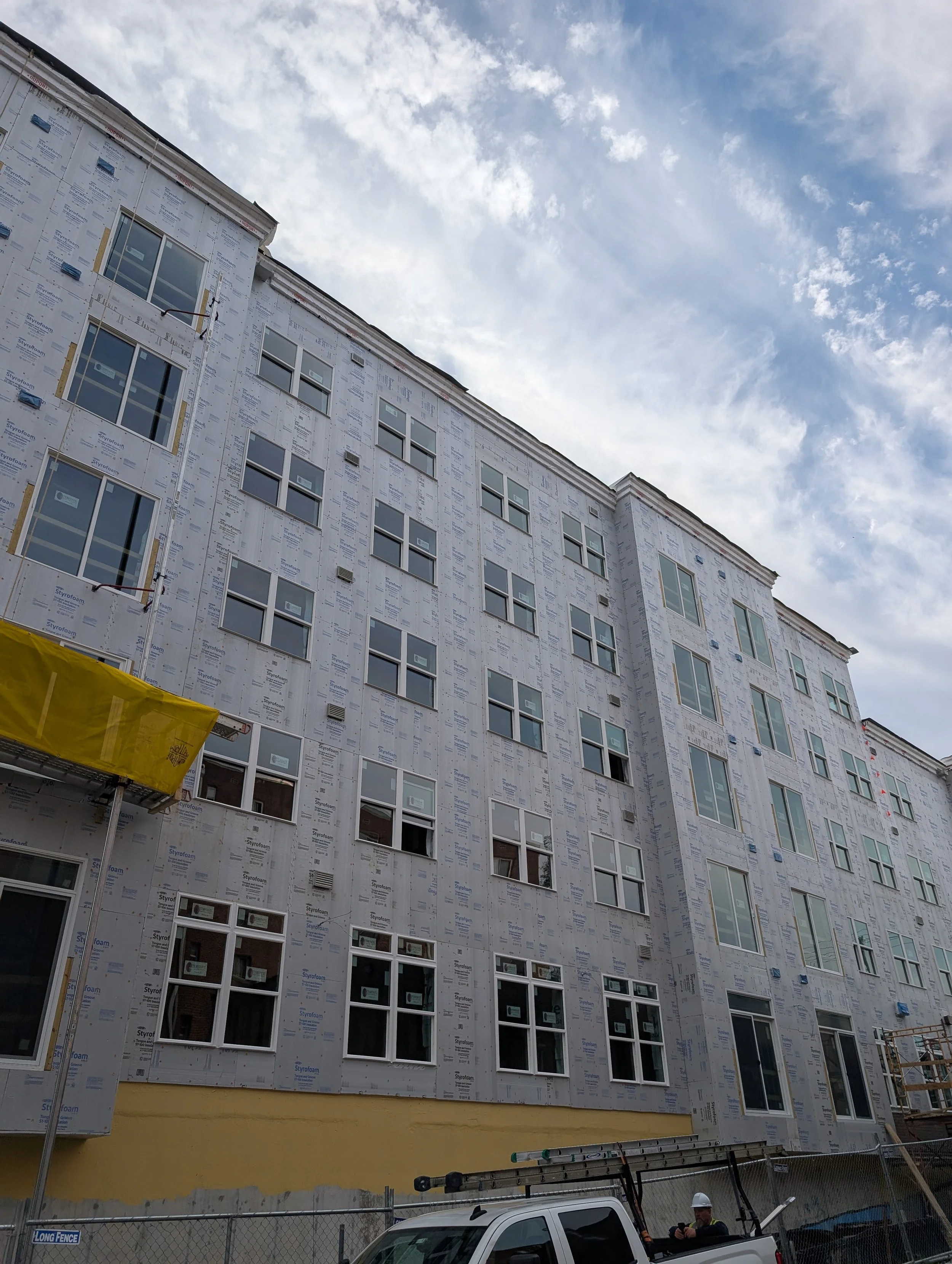SLIGO APARTMENTS
Silver Spring, DC
SERVICES: WOOD DESIGN / STRUCTURAL EOR
PROJECT DESCRIPTION:
Wolfman served as the Structural Engineer of Record for Sligo Apartments, a new all-affordable residential complex located at 713, 715, and 719 Sligo Avenue in downtown Silver Spring, Maryland. The project consolidates multiple parcels to create a vibrant, transit-accessible housing community within a designated Community of Opportunity in Montgomery County.
Sligo Apartments is a five-story, wood-frame apartment building supported by a concrete podium slab, with a single-level underground parking garage. The structure totals approximately 140,000 gross square feet and includes 102 income-restricted residential units. The unit mix includes one-, two-, and three-bedroom layouts serving families earning between 30% and 80% of the area median income (AMI). Additionally, the building features a 1,535 SF community outreach center and is set back from the street by a 6,000 SF public plaza that enhances the pedestrian experience and community engagement.
Wolfman provided comprehensive structural services, from schematic design to contract documentation. This included redesigning the foundation system, replacing traditional spread footings with micropiles to accommodate challenging subsurface conditions. The superstructure is classified as Type IIIA wood construction over a Type IA concrete podium and is fully protected by an NFPA 13-compliant automatic sprinkler system.
Developed by TM Associates Development, Green Street Housing, and Victory Housing, Sligo Apartments advances Montgomery County’s affordable housing goals and contributes to revitalizing this Community of Opportunity with high-quality, sustainable family housing.
Owner / Developer:
Green Street Housing and TM Associates Development.
Architect:
Miner Feinstein Architects, LLC
Size:
140,000 Total SF
Year:
Under construction
Industry
Residential
Project type:
NEW CONSTRUCTION
Affordable Housing





