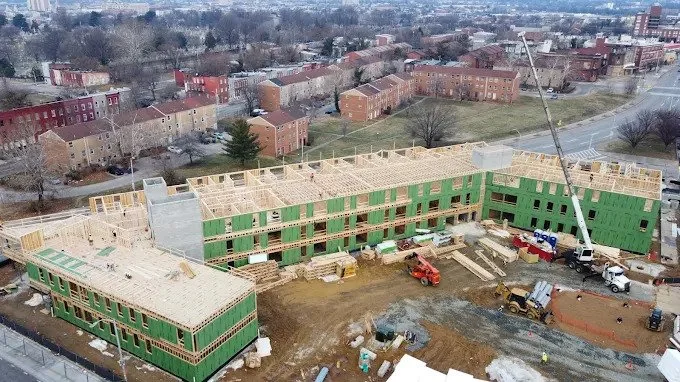SOJOURNER PLACE AT OLIVER
Baltimore, MD
SERVICES: WOOD DESIGN / STRUCTURAL EOR
PROJECT DESCRIPTION:
Wolfman provided structural engineering services for Sojourner Place at Oliver, a 70-unit affordable housing development in the heart of Baltimore’s historic Oliver neighborhood. The 80,000-square-foot wood-frame building rises four stories before stepping down to three, carefully designed to align with the surrounding rowhome scale and urban context.
Built atop a triangular site constrained by an active underground train tunnel, the project posed complex structural challenges. Load restrictions from the tunnel required creative foundation solutions and a wood-framed superstructure to minimize weight. Steel was used strategically, notably for the signature cantilevered entry that defines the building’s modern presence. Wolfman’s structural design successfully balanced technical constraints with architectural intent, optimizing standard wood dimensions to reduce material waste and support efficient construction.
The development is a joint venture between Episcopal Housing Corporation and Health Care for the Homeless. It offers 70 one-, two-, and three-bedroom units. Half are reserved for individuals exiting homelessness, while the other half serve residents earning below 50% of the area median income. The building also features community amenities, a fitness studio, administrative offices, and a rooftop terrace with views of downtown Baltimore and Johns Hopkins Medical Campus.
Completed in late 2022, Sojourner Place at Oliver is not only a model for sustainability and dignified housing, but it’s a testament to the power of collaborative design and engineering in tackling homelessness and promoting equity through the built environment.
Owner / Developer:
Episcopal Housing Corporation
Architect:
Moseley Architects
Size:
80,635 Total SF
Year:
2022
Industry
Residential
Project type:
NEW CONSTRUCTION
Affordable Housing





