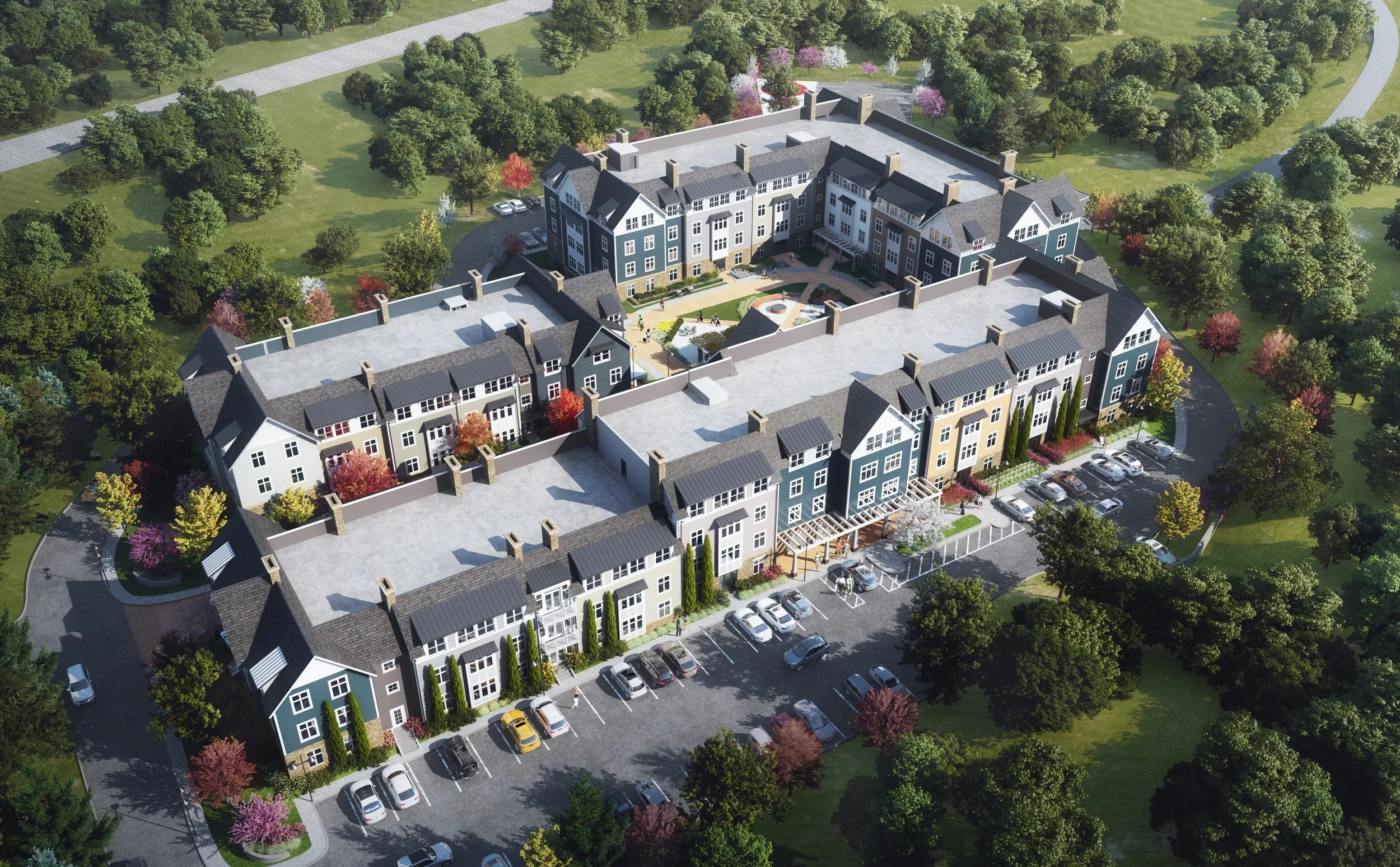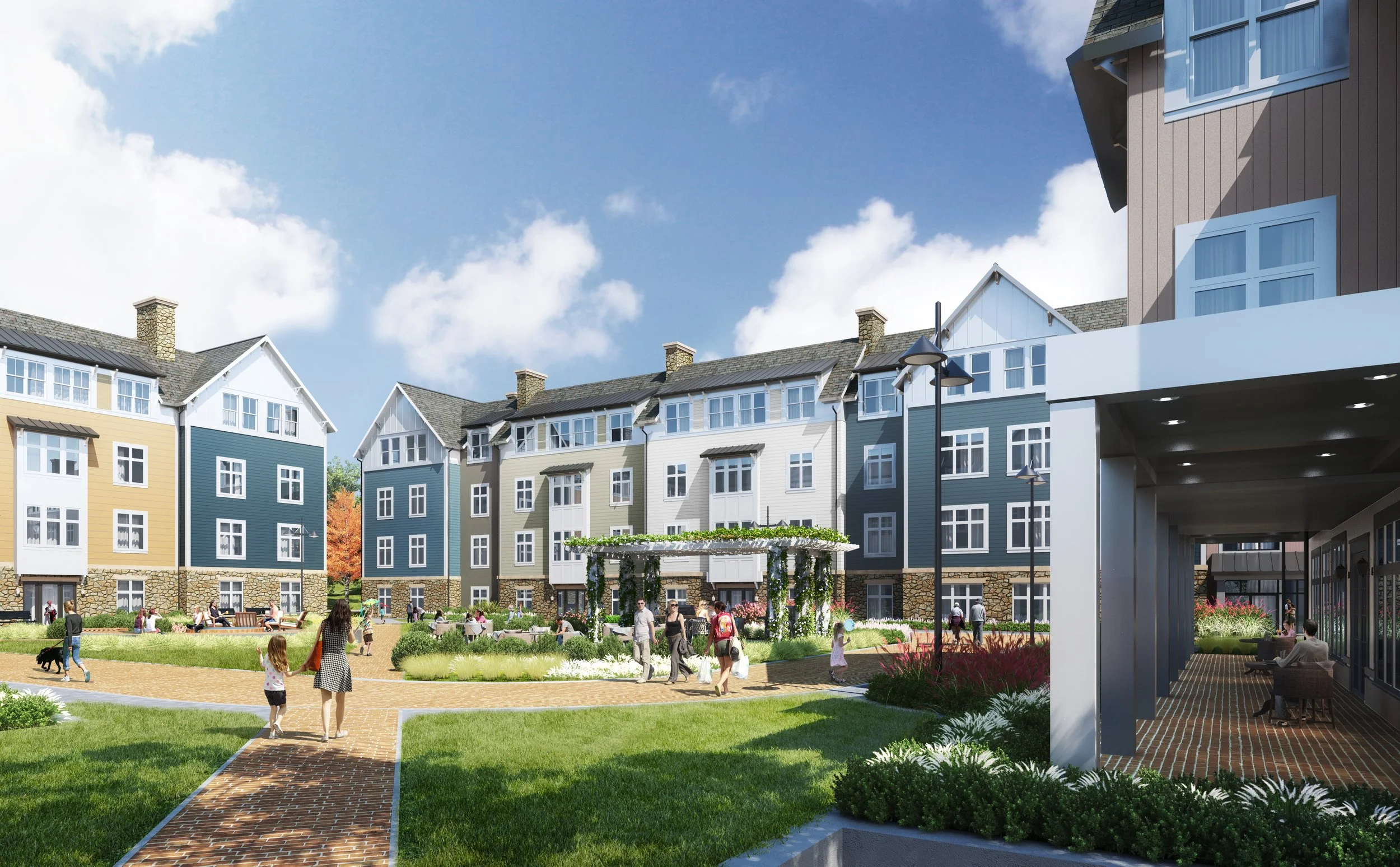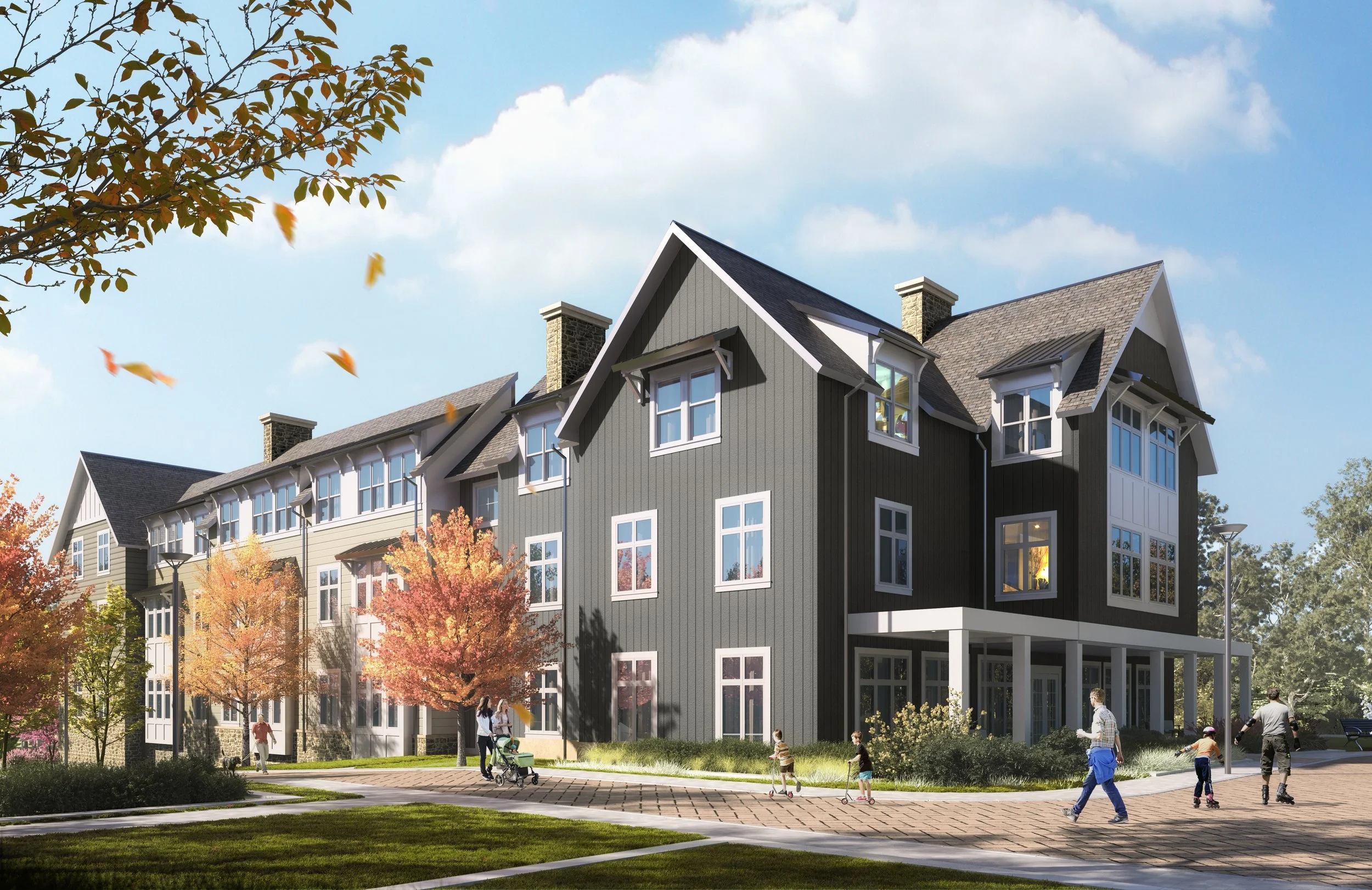THE VILLAGE AT SAUGATUCK
Hiawatha Lane Residential Podium
Westport, CT
PROJECT DESCRIPTION:
KLINE provides full structural design services for The Village at Saugatuck, a mixed-income, transit-oriented residential community located on a 9-acre site in Westport, CT. The project features three wood-frame multifamily buildings, ranging from three to four stories, totaling 60,083 square feet and supported by a post-tensioned concrete podium structure.
The development includes 157 residential units—78 of which are designated affordable under Connecticut’s 8-30g affordable housing statute. These units serve households earning between 60% and 100% of the Area Median Income (AMI) through the Build for CT program. The site is organized around a shared village green, promoting walkability and minimizing surface parking.
To support this vision, below-grade parking is integrated beneath the residential structures. The buildings comply with IBC Section 510 podium provisions, featuring a Type I-A concrete garage (S-2 occupancy) at the base and Type V-A wood-framed residential levels (R-2 occupancy) above. Amenity spaces are classified as A-3 Assembly, and fire separation requirements are met with 2- to 3-hour rated assemblies.
Project Highlights:
KLINE designs all major structural systems, ensuring stability, safety, and code compliance. The scope includes:
Post-tensioned concrete podium slab (~43,700 sq. ft.)
Building foundations and retaining walls
Slab-on-grade systems within the building footprint
Wood framing for all residential levels
Concrete stairs, elevator cores, and pits
Roof framing and parapet wall structures
Concrete framing for a Level 3 courtyard pool
Full vertical and lateral load-resisting systems
KLINE’s design ensures proper weight distribution, resistance to lateral and seismic forces, and long-term durability. Our engineering supports the performance and resilience of this vibrant, mixed-income community.
Photography and Renderings: ©Spinnaker
Owner / Developer:
Summit Saugatuck
Architect:
The Monroe Partnership
Year:
Ongoing (Estimated 2027)
General Contractor:
Spinnaker
Industry
Residential - Mixed income
Project type:
NEW CONSTRUCTION
Area:
60,083 sq. ft.
KLINE’s EXPERTISE:





