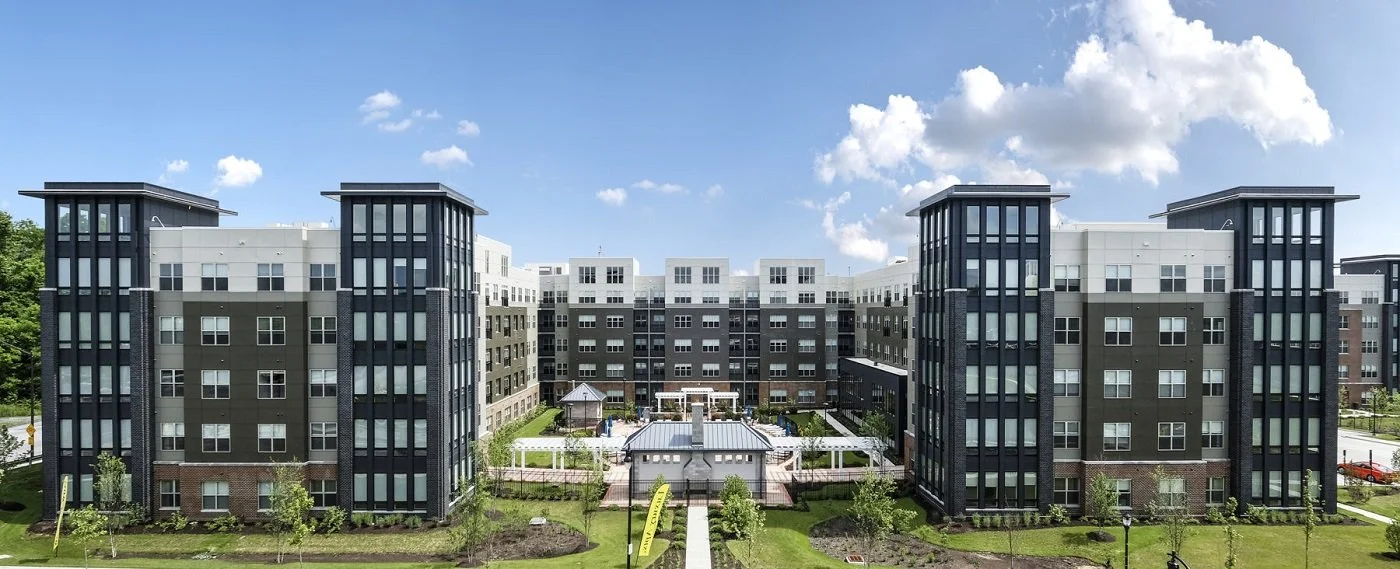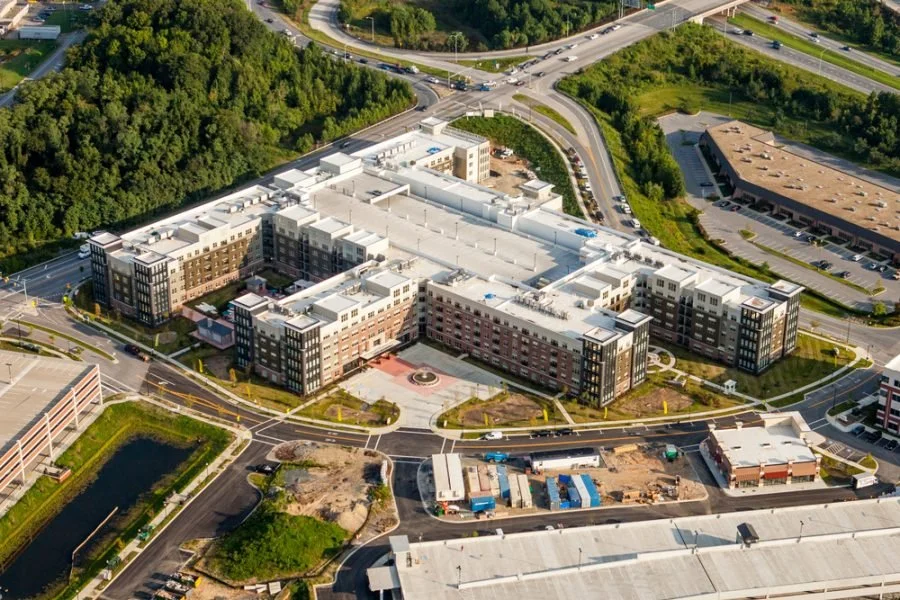THE RESIDENCES AT ANNAPOLIS JUNCTION
Annapolis Junction – Podium
Howard County, MD.
PROJECT OVERVIEW:
The Residences at Annapolis Junction is a five-story, 416-unit ultraluxury apartment community forming part of the Annapolis Junction Town Center—a vibrant, $180 million mixed-use, transit-oriented development (TOD) located between the I-95 and 295 corridors in Howard County, Maryland.
Encompassing approximately 530,000 square feet, the development blends residential, office, retail, and transportation uses into a cohesive urban community. The project is configured as a “Texas Donut,” wrapping 612 parking spaces around the residential core, optimizing space and enhancing urban walkability.
A hallmark of commuter convenience, the project sits steps away from the Savage MARC Station and includes a four-level, 704-space commuter parking garage. The broader TOD also features a four-story, 101,000-square-foot Class A commercial office building, roughly 20,000 square feet of retail space, and plans for an on-site hotel.
Project Highlights:
KLINE was retained to provide structural engineering services for the post-tensioned (PT) cast-in-place (CIP) concrete podium slab at the second floor of the apartment building. This elevated slab, spanning approximately 75,000 square feet, was designed to support four stories of wood-framed residential units above.
For this project, KLINE implemented the Hambro composite floor system, an efficient solution combining cold-formed steel joists with a thin concrete slab reinforced with wire mesh. This system proved economical and well-suited for the multifamily residential context, delivering both strength and cost-effectiveness.
KLINE’s responsibilities included designing the podium’s foundations, slab-on-grade, and the elevated level, ensuring structural integrity and seamless integration with the architectural vision and amenity-rich spaces.
In addition to our work on the residential podium, KLINE was also engaged on the adjacent commuter parking garage, providing specialized engineering services for that facility. Read more details on this aspect of the project here Annapolis Junction Garage.
Photography and Renderings: ©KLINE @Fillat+Owner / Developer:
Somerset Construction Co.
Architect:
FILLAT+ Architecture
Year:
2017
General Contractor:
Armada Hoffler Properties
Industry
Residential / Mixed-Use
Project type:
NEW CONSTRUCTION
Area:
530,000 GSF
KLINE’s EXPERTISE:





