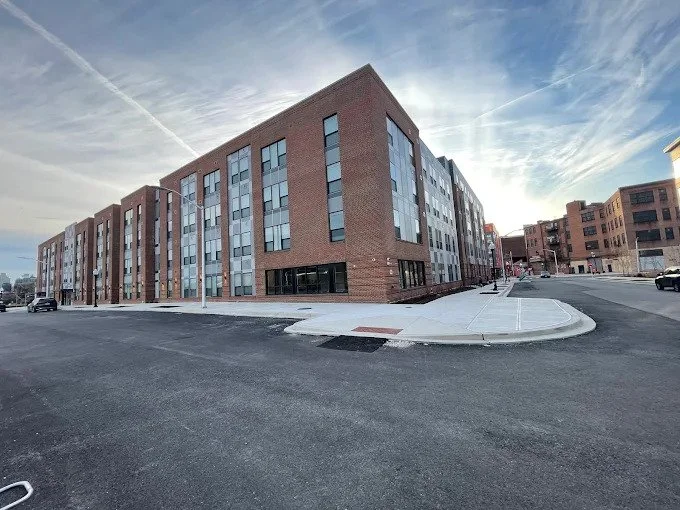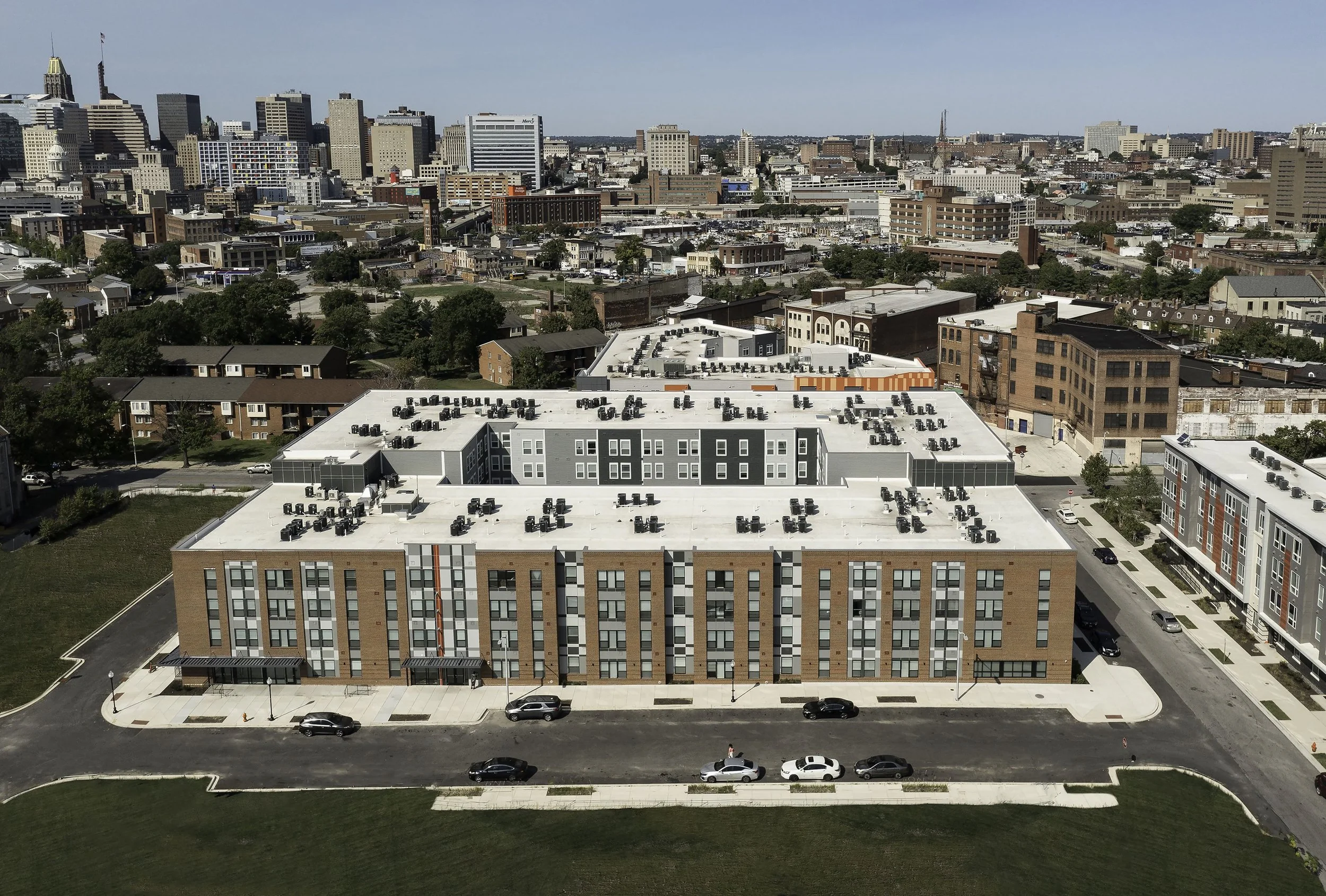THE ELLA AT SOMERSET
Baltimore, MD
SERVICES: WOOD DESIGN / STRUCTURAL EOR
PROJECT DESCRIPTION:
Wolfman served as the Structural Engineer of Record for The Ella at Somerset, a new 250,000-square-foot mixed-income apartment community located in East Baltimore. As wood-frame design experts, Wolfman provided comprehensive structural engineering services for both buildings, which together deliver 192 residential units and multiple modern amenities. The project is a key component of the Perkins Somerset Oldtown (PSO) Transformation Plan, a six-year initiative to revitalize East Baltimore with high-quality housing and community improvements.
The Ella at Somerset consists of two distinct buildings:
520 Somerset Street:
A four-story, 69-unit wood-frame apartment building with a total area of 125,067 GSF. This structure is supported by a concrete podium and includes a landscaped courtyard above a parking garage. It incorporates 9% low-income units and features a combination of studio, one-, two-, and three-bedroom apartments.
525 Aisquith Street:
A five-story, 128-unit wood-frame apartment building with 124,240 GSF, constructed on slab-on-grade. This building includes 4% low-income units and is designed with street-level activation, contributing to restoring the urban fabric around Somerset Street.
The development is the first in Maryland to utilize both 4% and 9% Low-Income Housing Tax Credits (LIHTC) within a single project, setting a precedent for future affordable housing finance models.
Amenities across the site include a community room, fitness center, ground-floor retail space, bike storage, high-speed internet access, and a parking garage. The project also prioritizes energy efficiency and pedestrian-friendly design, featuring widened sidewalks, new landscaping, and direct access to a new community park adjacent to the site.
Completed in 2023, Wolfman’s structural design expertise in large-scale, multi-story wood-frame construction played a key role in delivering a safe, cost-efficient, and sustainable housing solution that supports community reinvestment and long-term resilience.
Owner / Developer:
Mission First Housing Development Corp. and Henson Development Company
Architect:
Moseley Architects
Size:
250,560 SF
Year:
2023
Industry
Mixed-Use
Project type:
NEW CONSTRUCTION
Affordable Housing





